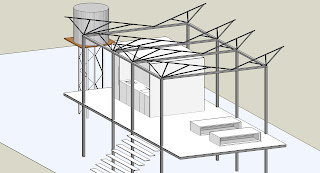



 Following on from our original brolga thumbnail Anthony and I pushed the concept/metphor to arrive at ideas for the roof which included a spiritualisation of water (and hence an internal exposed gutter ) and a functional roof that both collected water, carried solar panels and provide shade. We developed our roof designs to incorporate the symbolism of birds in flight, the ritualization of water collection, and the sense openness and activity that expresses to the 'social' function of the main pavilion of our domus.
Following on from our original brolga thumbnail Anthony and I pushed the concept/metphor to arrive at ideas for the roof which included a spiritualisation of water (and hence an internal exposed gutter ) and a functional roof that both collected water, carried solar panels and provide shade. We developed our roof designs to incorporate the symbolism of birds in flight, the ritualization of water collection, and the sense openness and activity that expresses to the 'social' function of the main pavilion of our domus.

http://www.housesofthefuture.com.au/hof_houses01.html
I feel that we will be designing houses and other buildings like this in the future..........



 ......look closely and you can see some of these ideas incorporated into our final design.
......look closely and you can see some of these ideas incorporated into our final design.






 Publish Post
Publish Post
